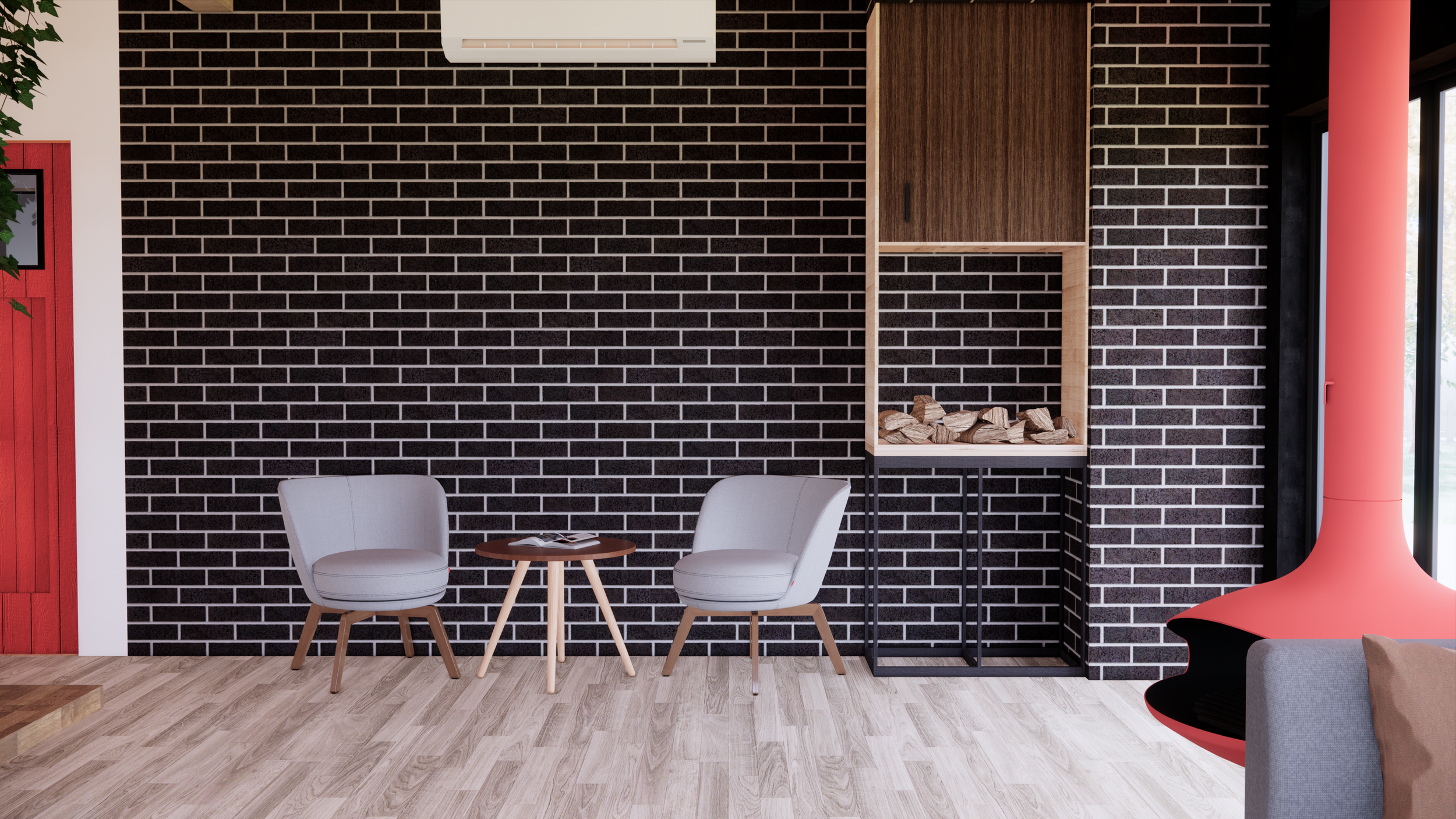Paul Cabrera
—Creating comfortable, memorable and inspiring spaces—

The Hideout
Targeted towards small, energy efficient, self sufficient living.

EX.4
Collection of bedroom layout studies fixated on the interaction of volumes by controlling space/light parameters.

Cohen Residence
Full interior remodel and rear expansion to accommodate a new kitchen, deck, and patio.

Gleason Residence
Second floor renovation with dormer retrofit and skylights.

Brick Build
NJIT - kiosk competition

205 Northgate
Taking inspiration from its younger sister, the hideout; this project further develops the same design language on a larger scale executed with a twist.

