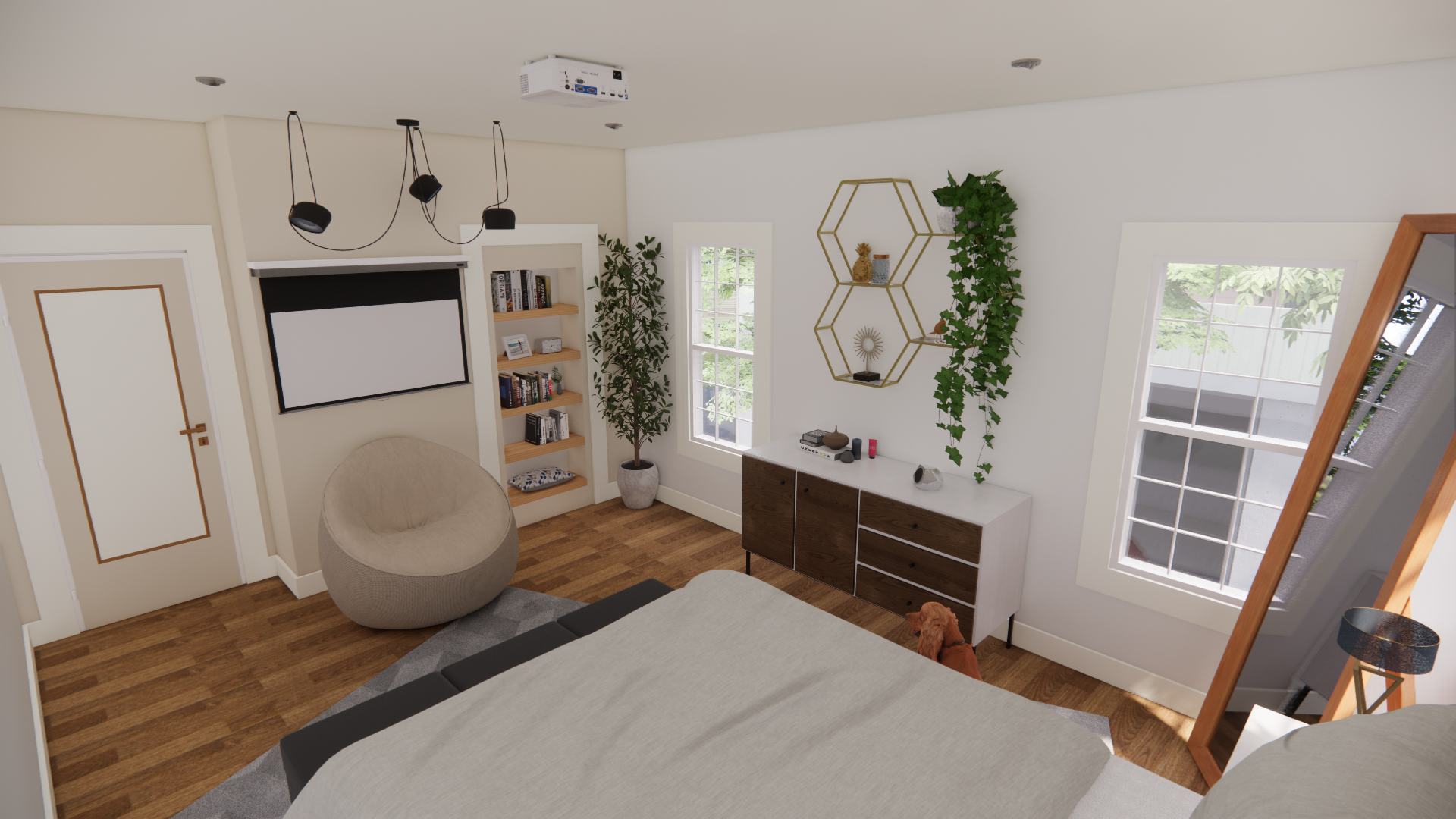EX4
Series of layout studies for a new residential homestead in North Plainfield NJ, in efforts to determine the interior design of the entire second floor. The program called for two baths and 4 bedrooms. This being the 4th and final one.




The client occupying the space requested a mild modern/Scandinavian look with a warm-light color palette and gold accents. It features all custom furniture made from scratch and a bookshelf that conceals a hidden walk in closet. The hardware and locking mechanism works with cables and pulleys and it was engineered from the bottom up as well.

